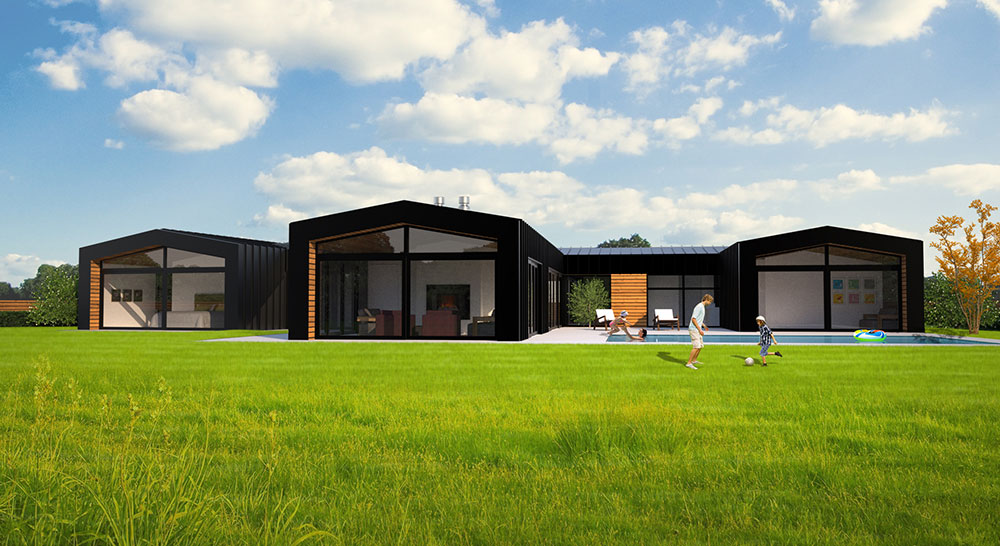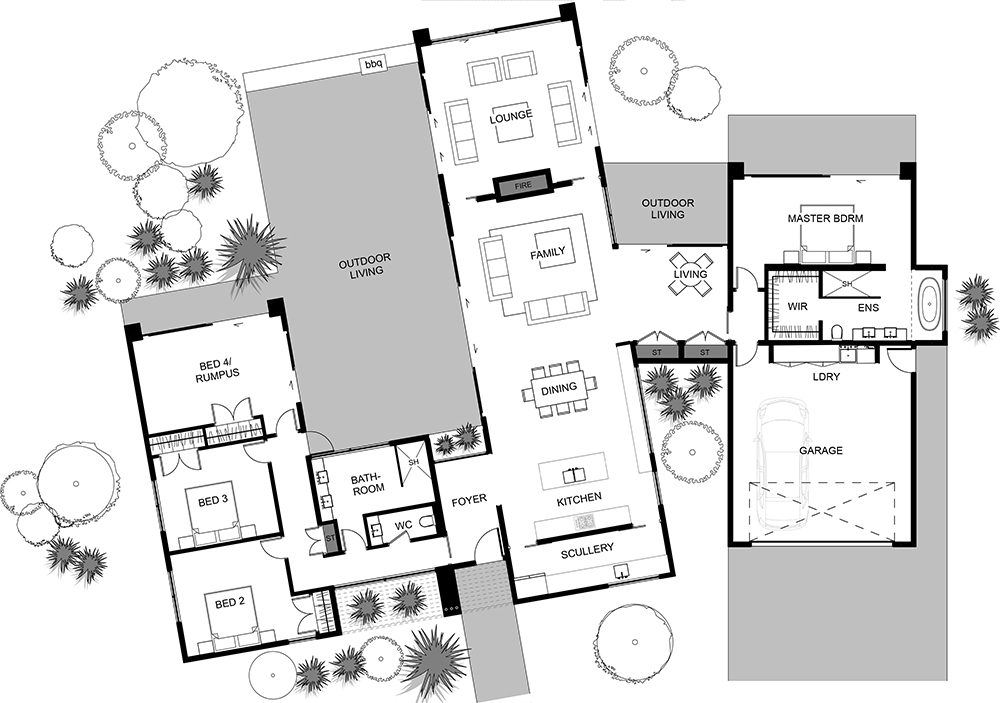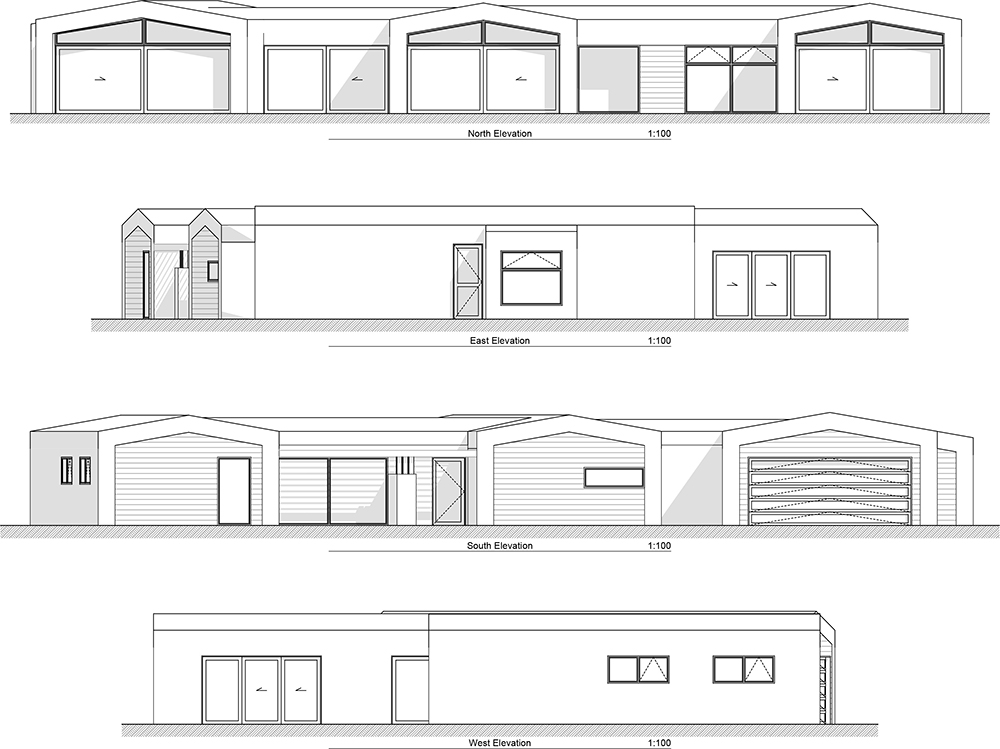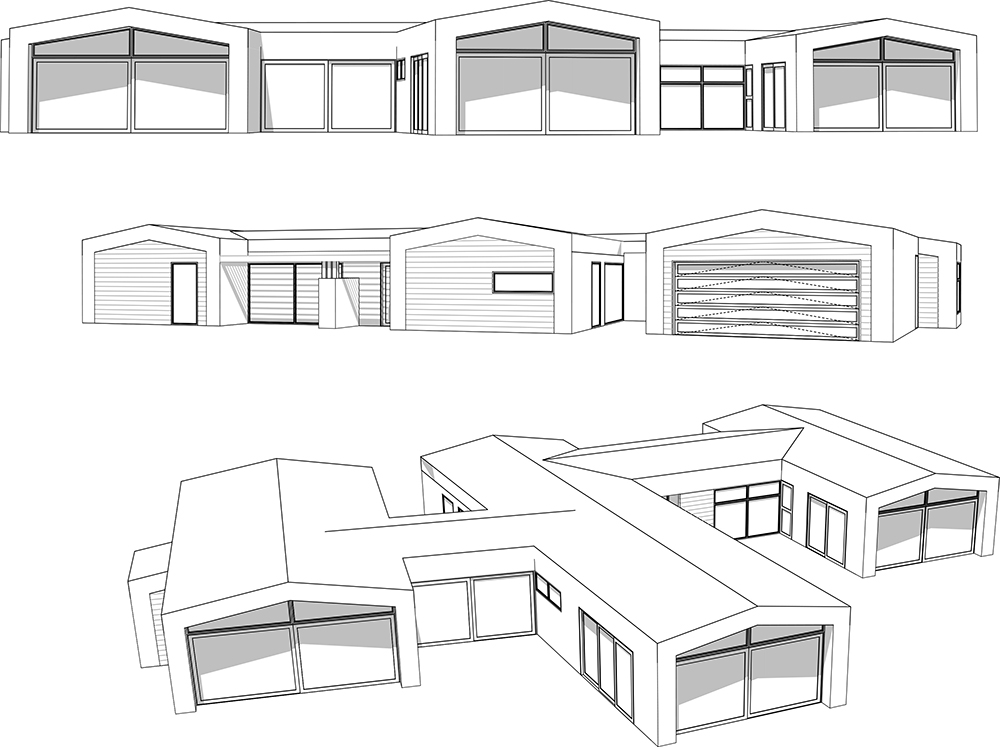Picton
Design Specs
The ‘Picton’ is an ideal home for a family that needs plenty of room.
The master bedroom is privately located to the right of the living area with the secondary bedrooms located off a hallway, conveniently clustered around the main bathroom. The 4th bedroom could also be a rumpus room, making this the ideal house for anyone with young children or teenagers wanting their own space. The kitchen is the perfect space for entertaining guests and the addition of a scullery allows plenty of storage.
This is a home you will fall in love with.
More house designs from the Architectural Homes range
Seatoun
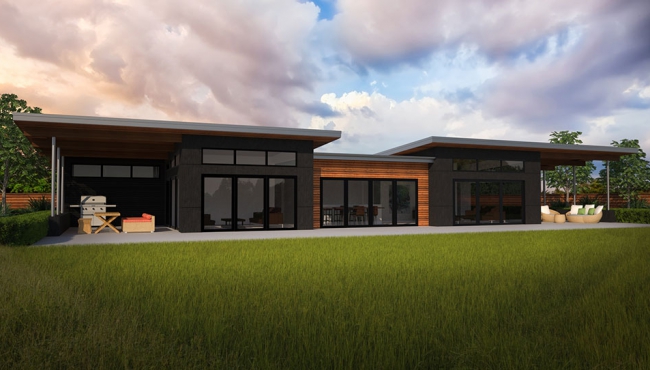
The 'Seatoun' is a stunning home that incorporates a delightful and spacious living hub, providing plenty of room to relax as a family.
Kapiti
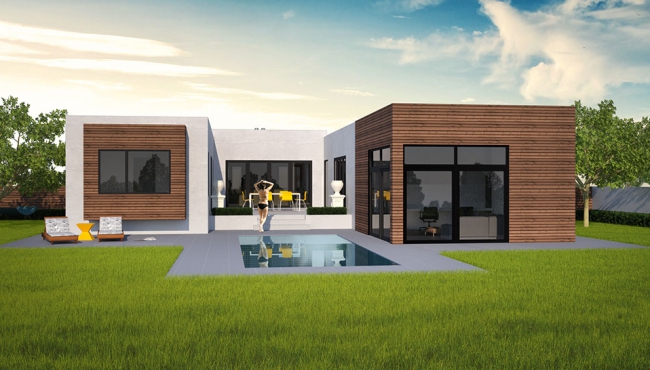
The Kapiti is a truly lovely single story home that provides space and amenities for any lifestyle.
Picton
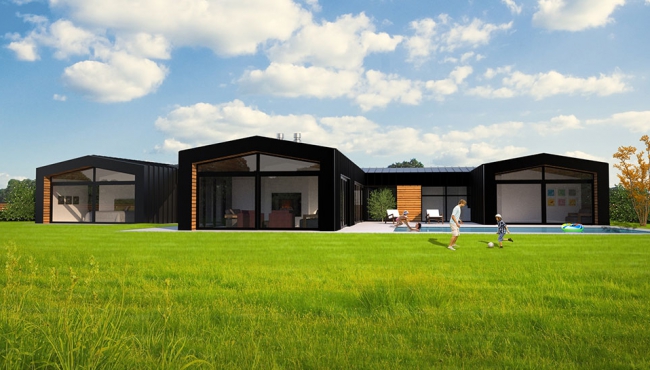
This is a home you will fall in love with. The 'Picton' is an ideal home for a family that needs plenty of room.
Methven
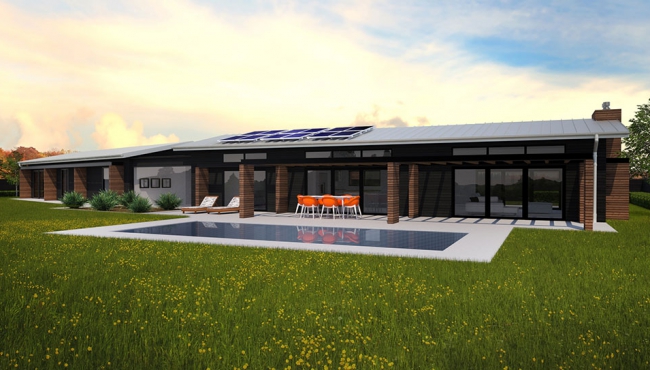
The 'Methven' is a great entertainer's home with well positioned living spaces and bedrooms that deliver comfort and style.
Alpine
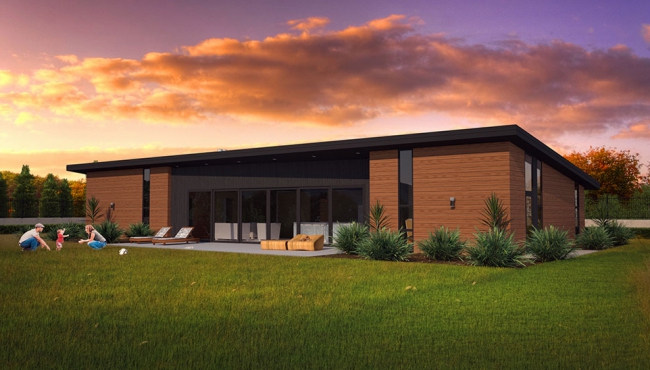
The 'Alpine' flawlessly combines home life, social life and work life all within a simple, rectangular frame.
Tasman
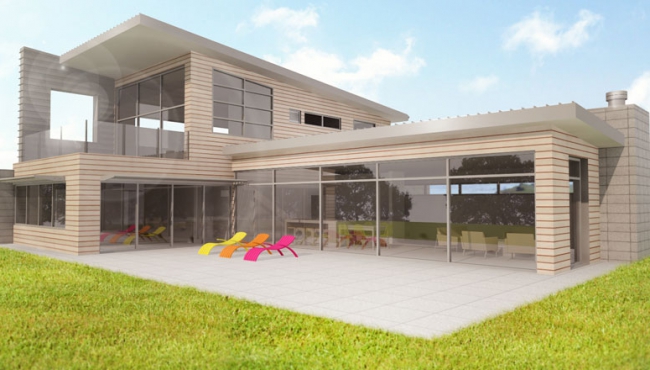
The ‘Tasman’ is an open plan home with high ceilings and great light, along with a feature rich master bedroom and balcony.
Opunake
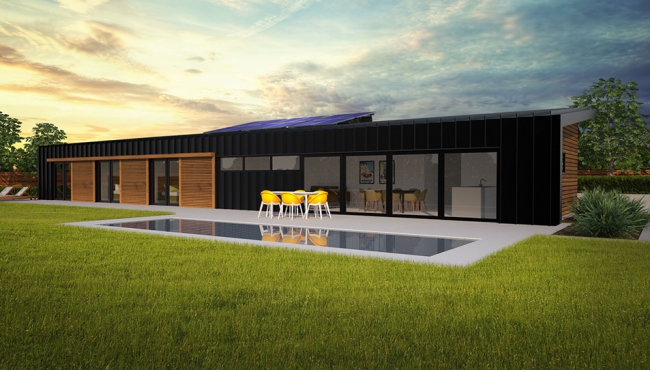
The 'Opunake' is a spacious three bedroom home with a smart layout that delivers practical, flexible living.
Pacific
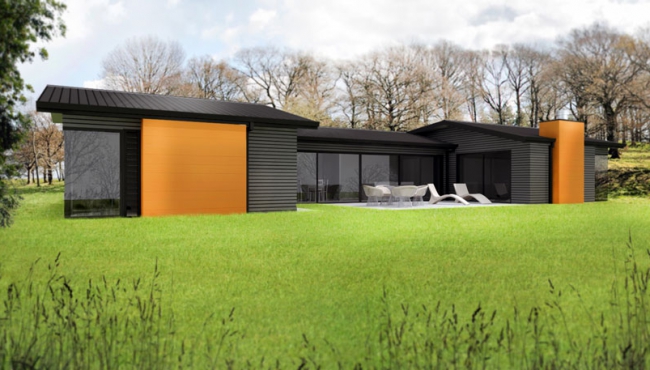
The ‘Pacific’ is built for privacy and comfort. From the outdoor entertainment area and fireplace to the spacious and light filled interior, this home is not to be passed up.
Coromandel
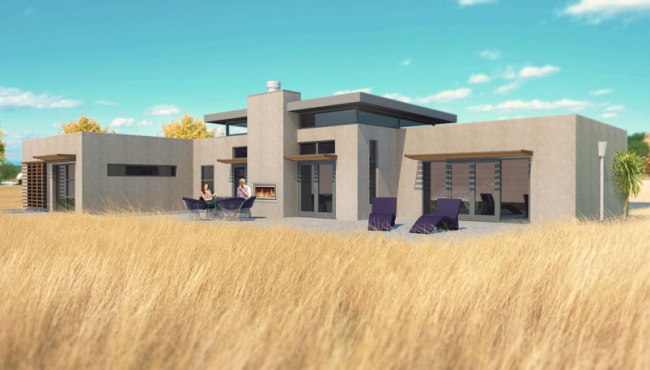
The ‘Coromandel’ just works, with 3 bedrooms, double garage and unparalleled indoor/ outdoor flow.

